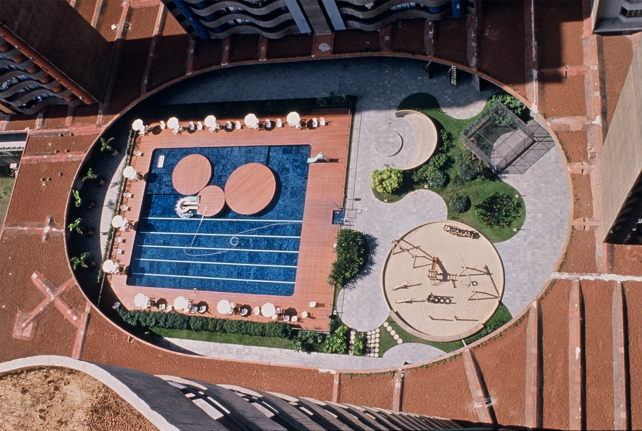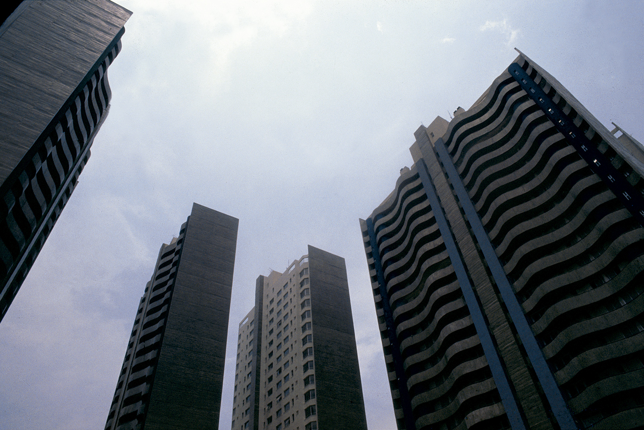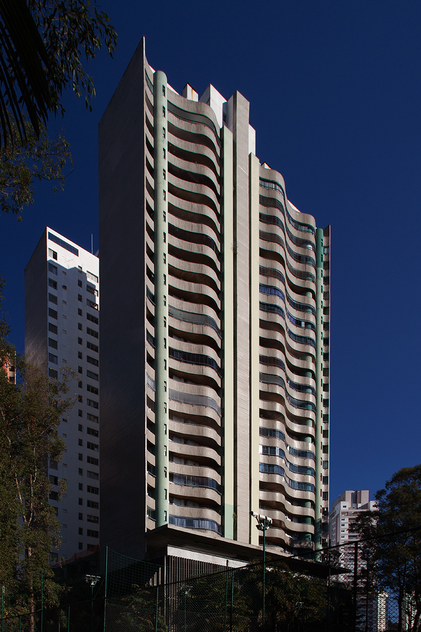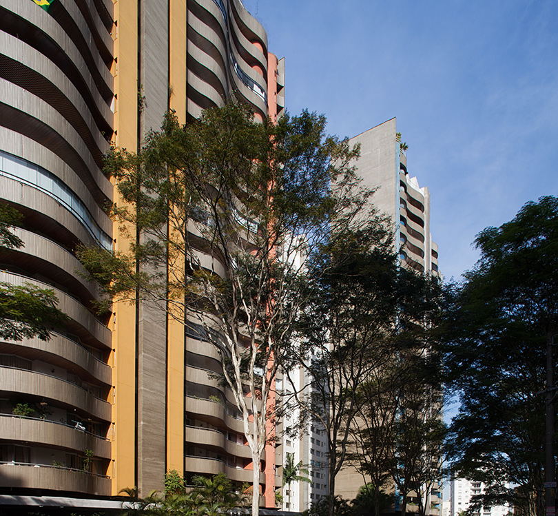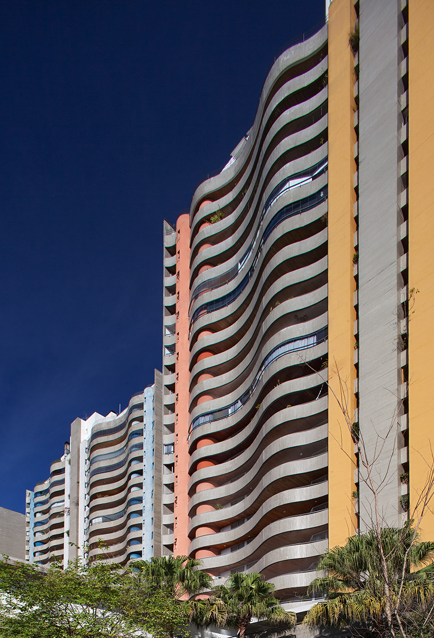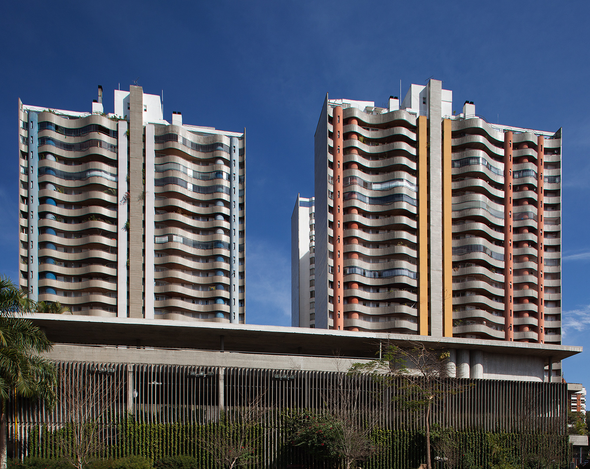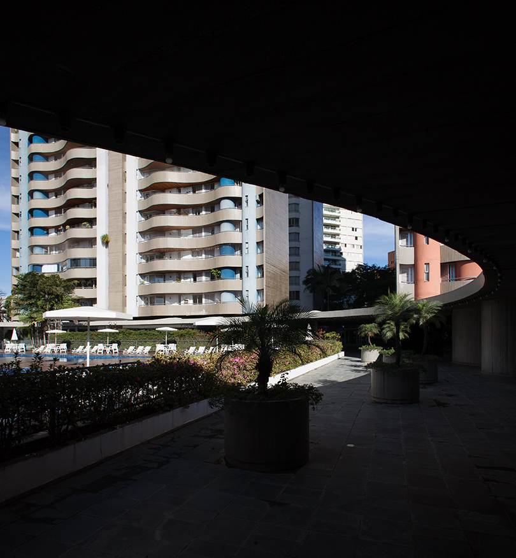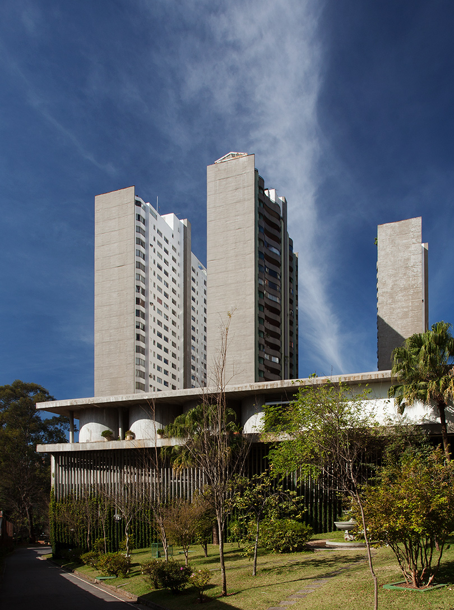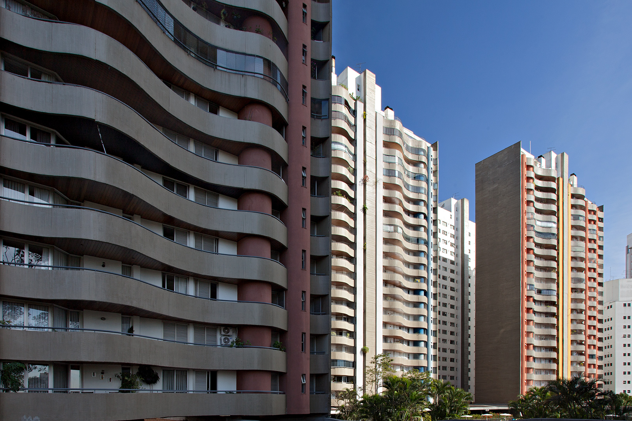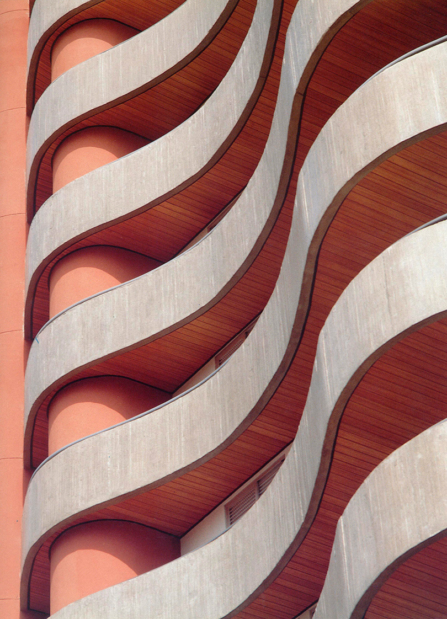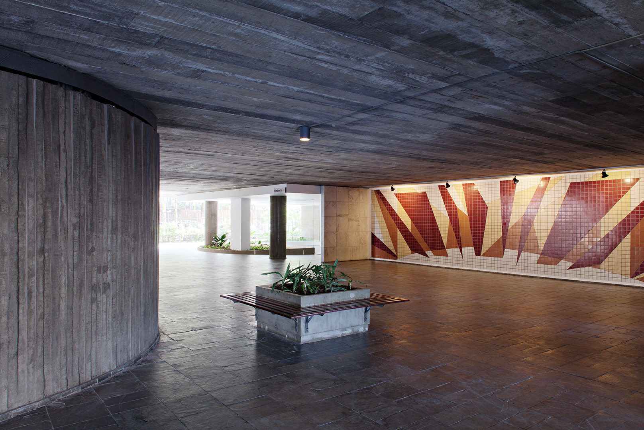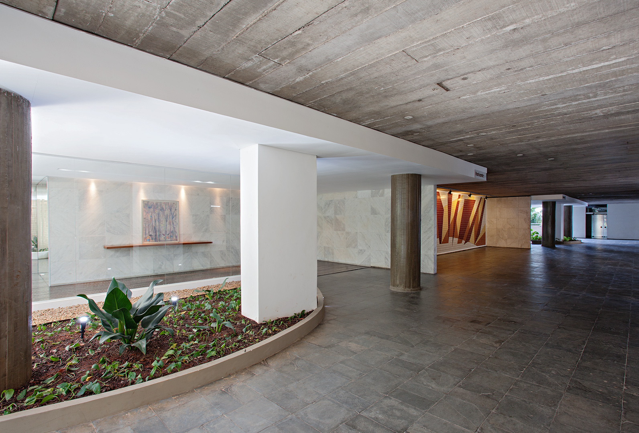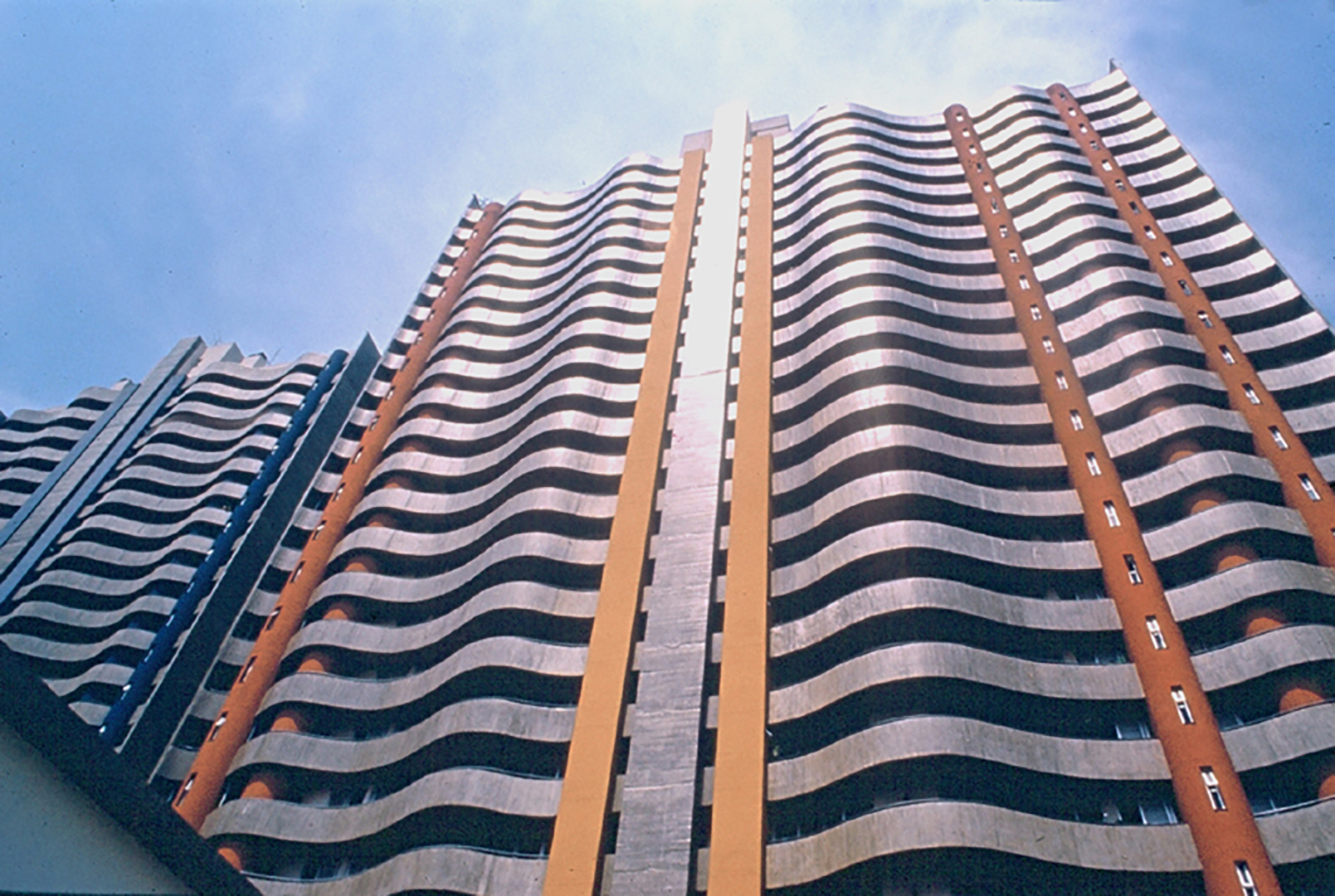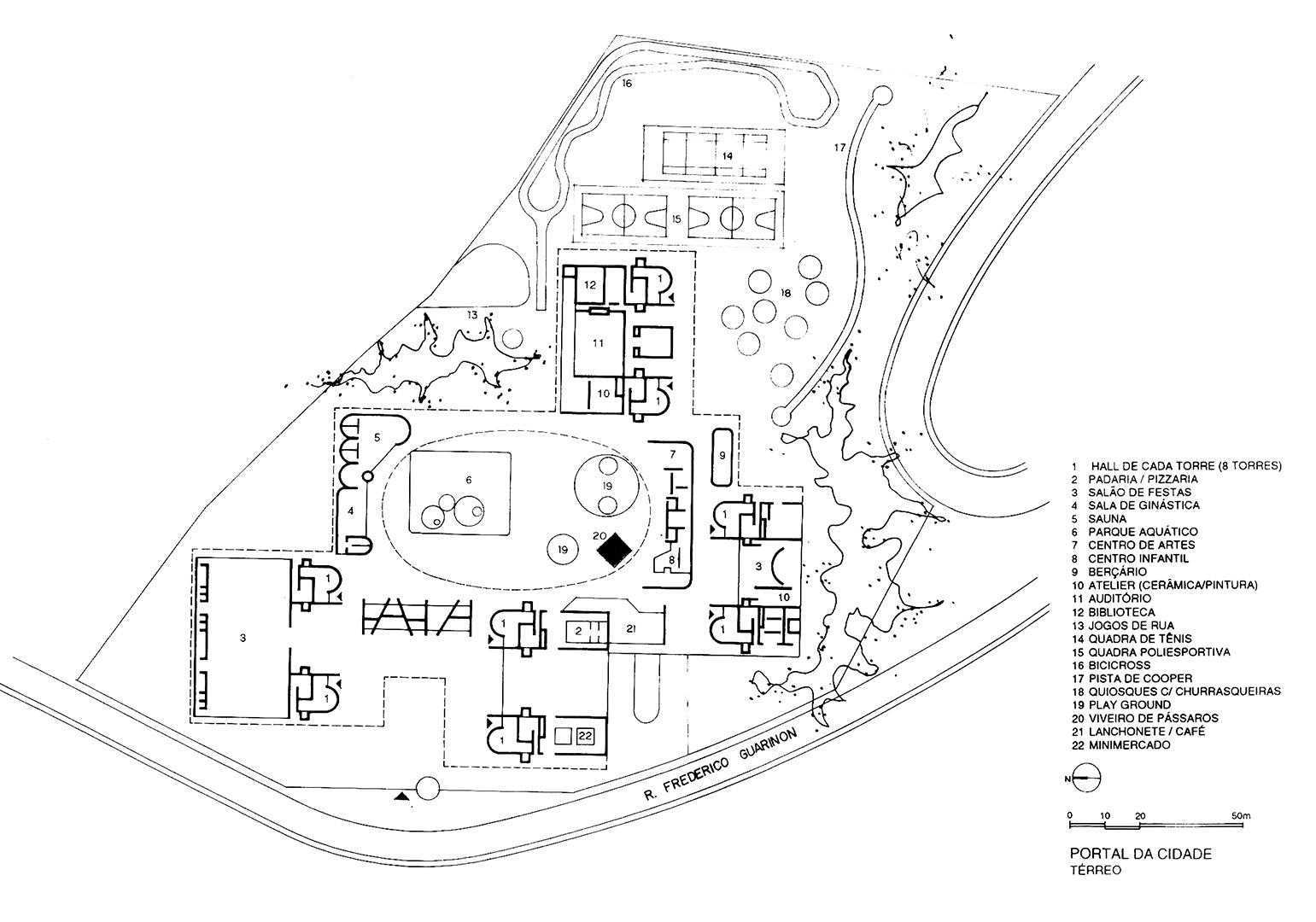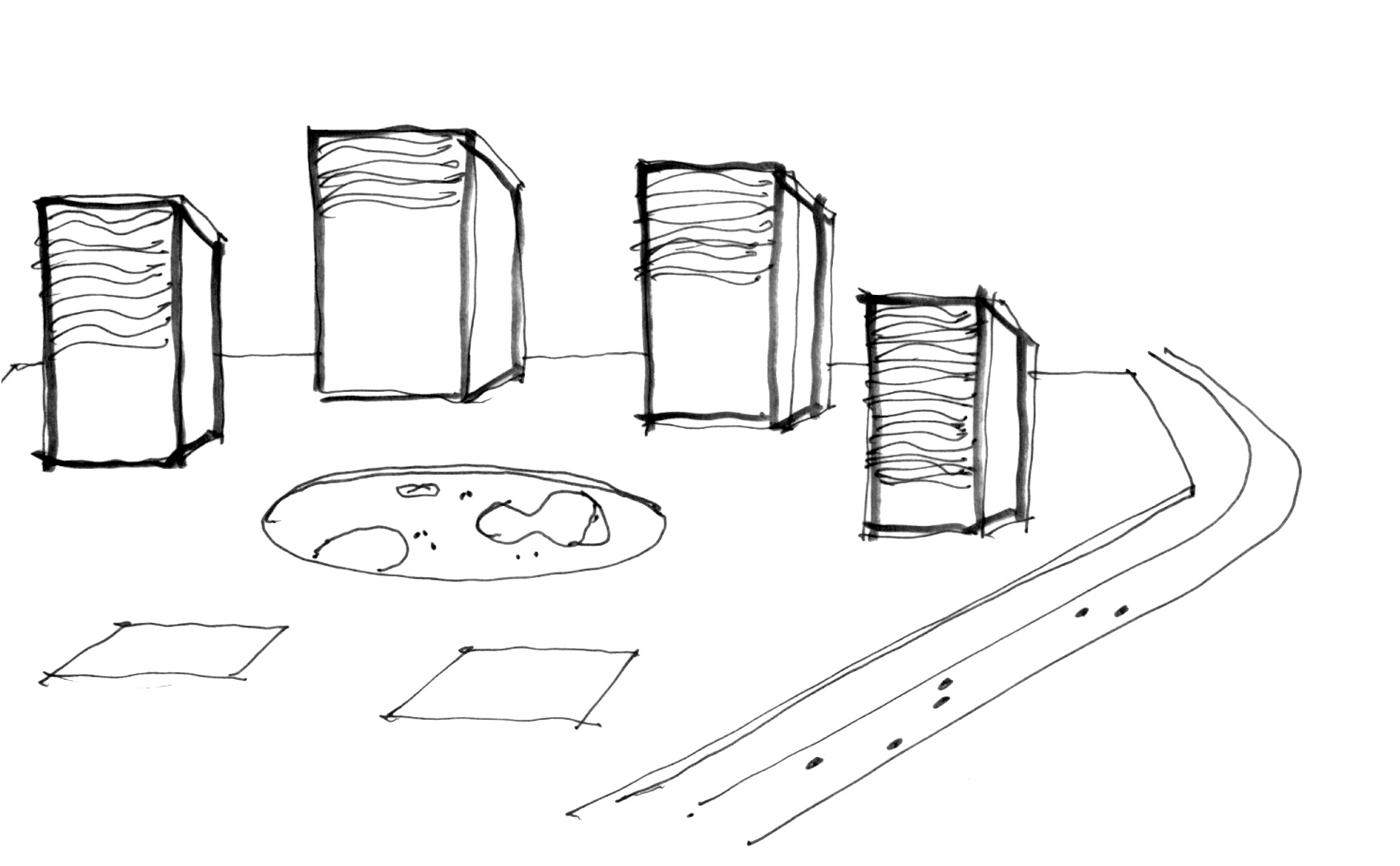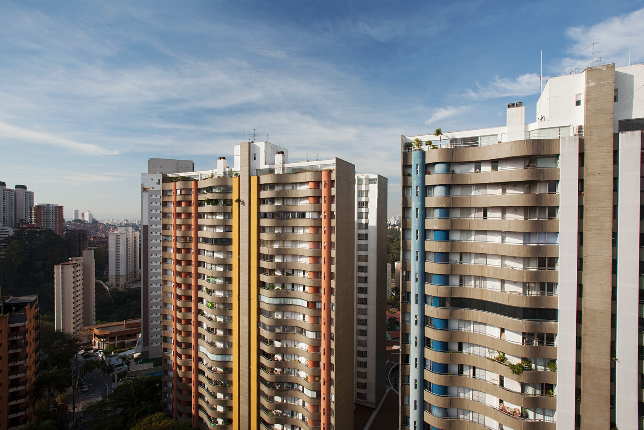
Portal da Cidade
são paulo
brazil
construction 1986-1989
project 1986
terrain area
26.509 m2
construction area
83.000 m2
A small city of about 2 thousand habitants.
In a land of 26.000 m², located at Av. Giovani Gronchi, Morumbi, we project a great composed set of 328 apartments, these apartamnets are distributed in 4 pairs of towers, having each one 22 floors.
A great marquee (6,500 m²), establishs connection between buildings, propitiating some areas :
- swimming pool area: formed for a recreative, an infantile one, an one of competition (25m) and warm one.
- fisiotherapy area: this last swimming pool is part of the composed set of fisiotherapy: gymnastics room, saunas, bar and dressings room.
- area of cultural activities: to stimulate the development of cultural activities, we foresaw the following environments: auditorium, cinema, etc., with 200 armchairs; an atelier of plastic arts and a library with studies room.
- sports area consisting of 2 multiple square, 1 tennis, 1 squash, track of cooper and bicycle. A hall of games (ping-pong, chess, billiards).
- the marquee still shelters complementary activities as snack bar, a small market, stores, it would pizzaria, bakery and nursery. A great garden occupies the central space of the marquee.
Three types of apartments had been projected: of 3 dormitories with 130 m² of useful area, of 4 dormitories with 150 m² of useful area and another one of 4 dormitories with 180 m² of useful area. All the units are come back or toward the face east or the face west, with generous appearances for the ridge of the Paulista avenue or for the high ones of the Morumbi. Ample terraces complement the apartments, allowing a pleasant internal life/ external.
When elaborating projects, we are worried basically about the proposal of the drawings of the city with that we could contribute. It is our physical vision of a generous and pretty urban occupation. The intervention in urban areas has commitment with our culture and our history. And we look to do it beautiful, creative and contemporary.
The joint Portal da Cidade is distinguished for the implantation. They are eight buildings of 22 floors and two apartments for floor, made use two the two, in a land of 26.000 m². A great marquee establishs connection them, sheltering in a common ground floor the social sectors of all the set, establishing a relation of conviviality between the habitants. In the central area of this floor is a great opening in the flagstone, where were located the swimming pools. Under the marquee are distributed many activities.
Arquitetura: Ruy Ohtake, Walter Makhohl, Izilda de Freitas, Sérgio Nozu
Estrutura: França & Ungaretti Consultadoria e Projetos
Fundações: Consultrix Engenheiros Consultores Associados
Instalação: I.H.E. Assessoria de Projetos
Construtora: Encol S.A.



