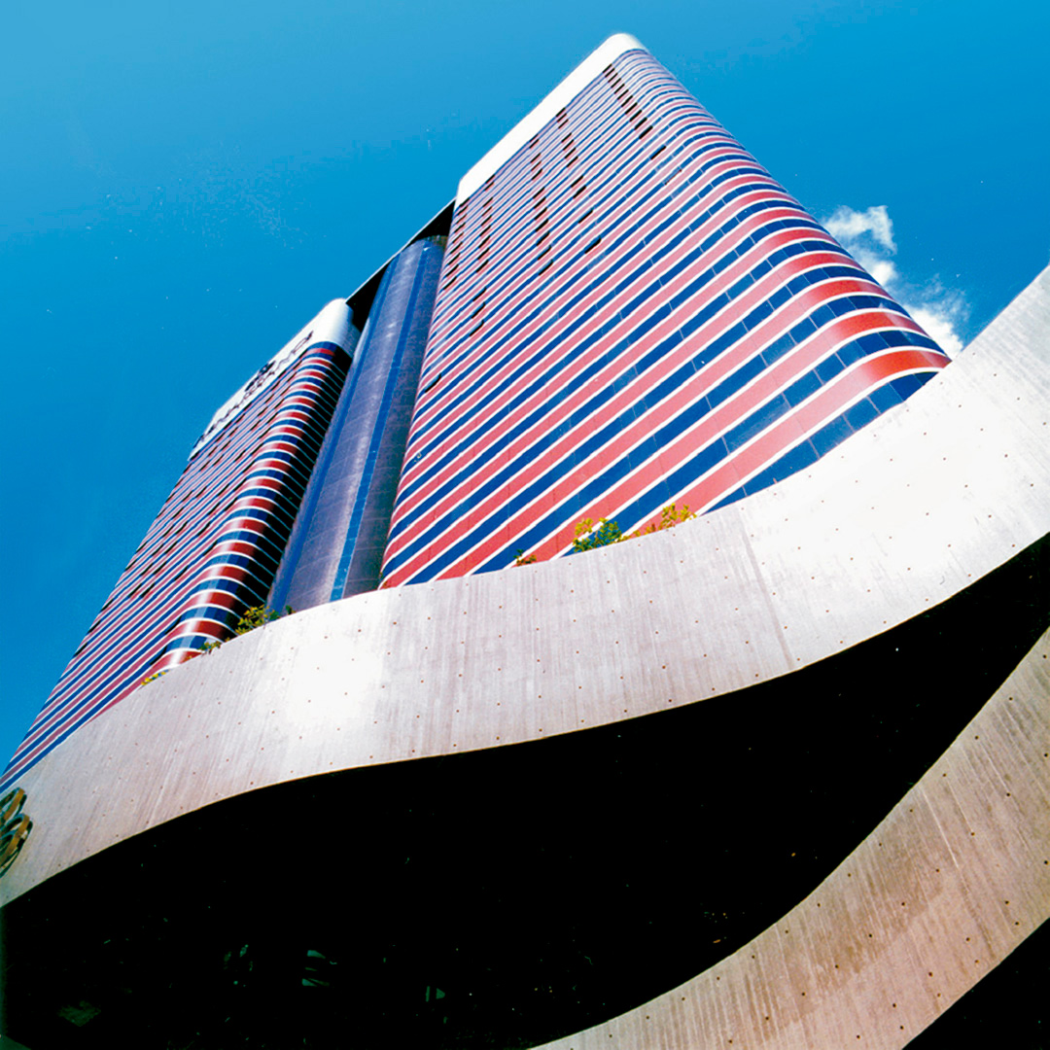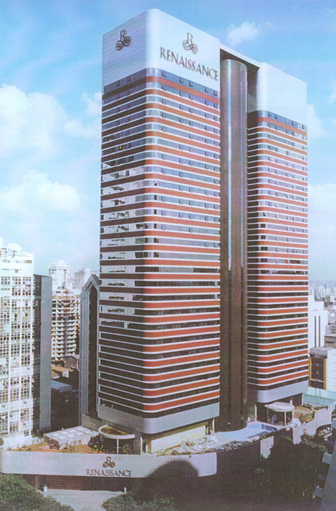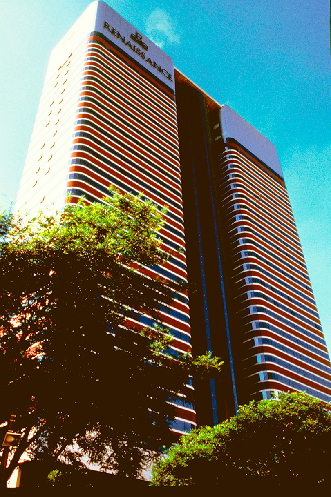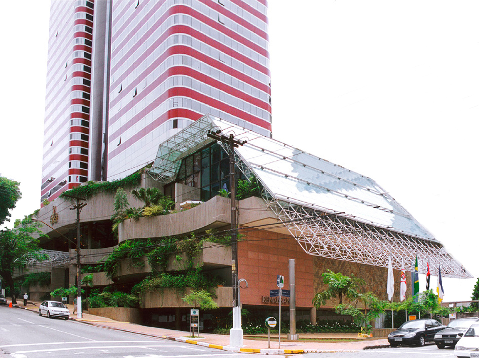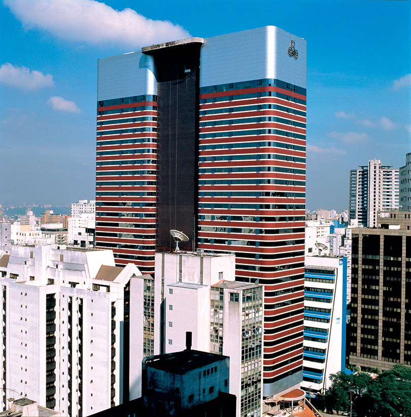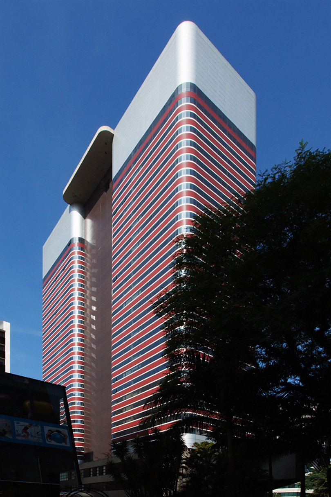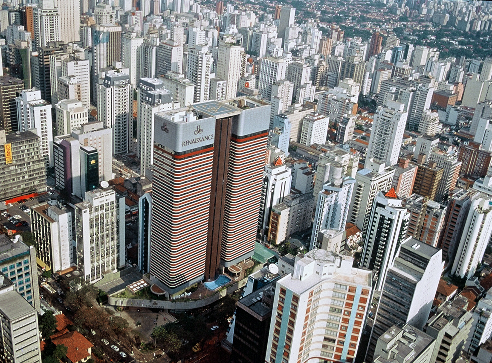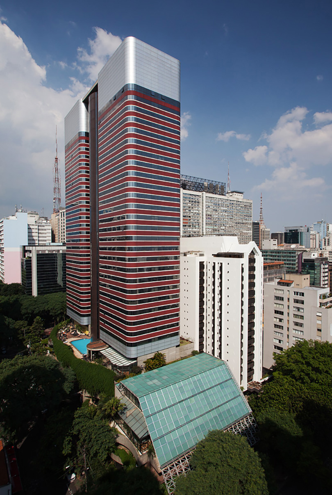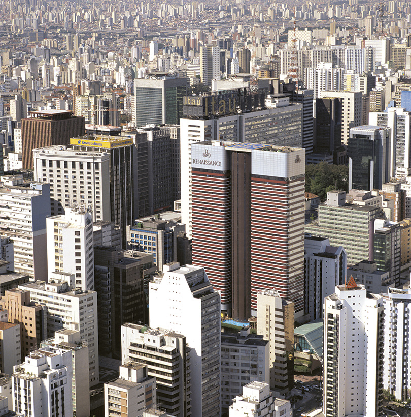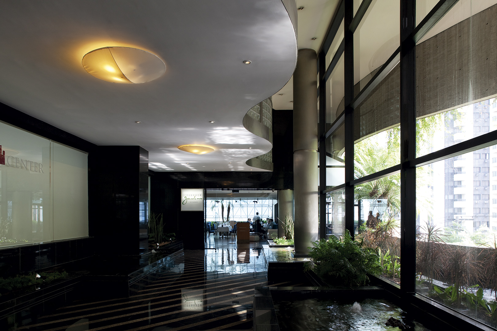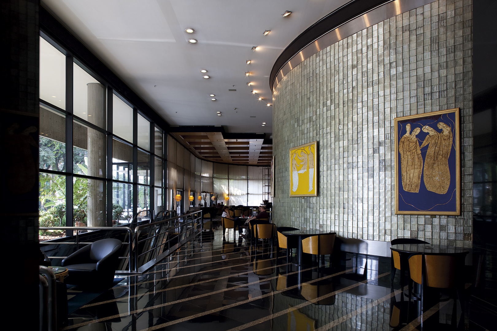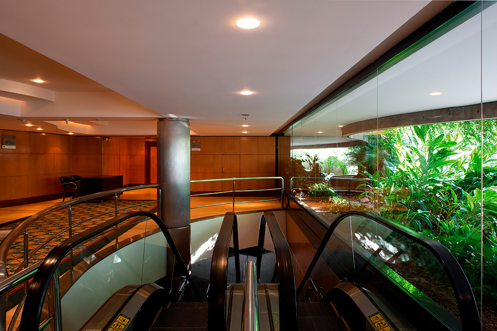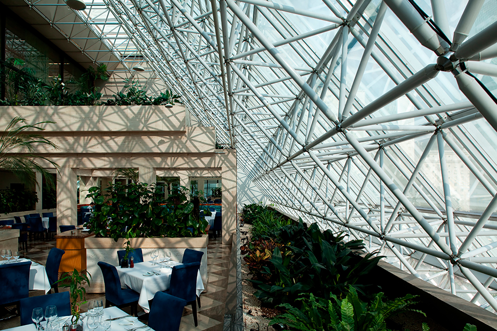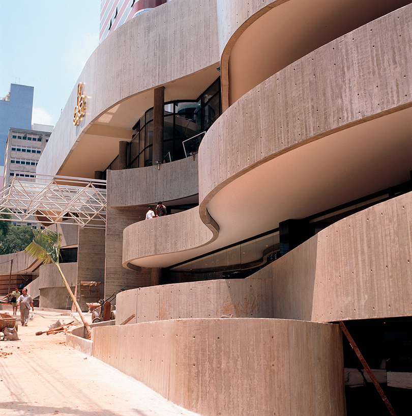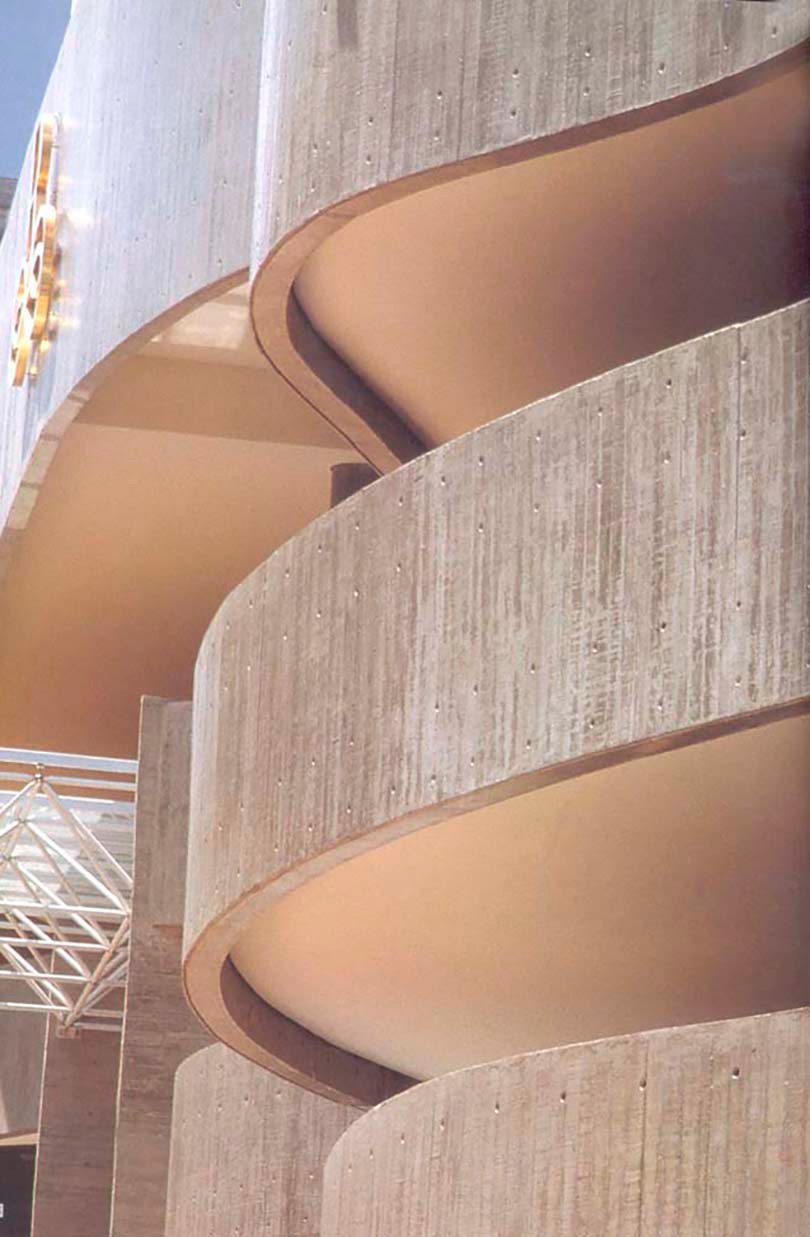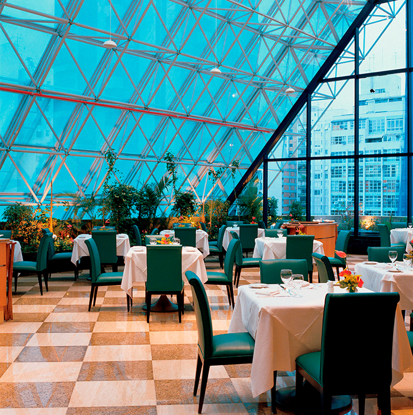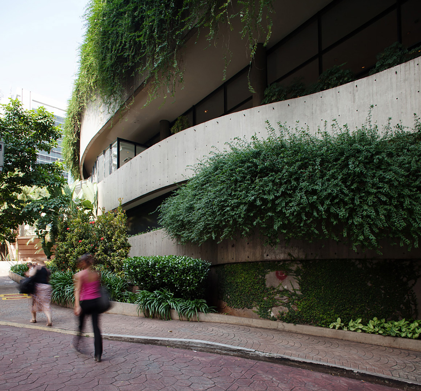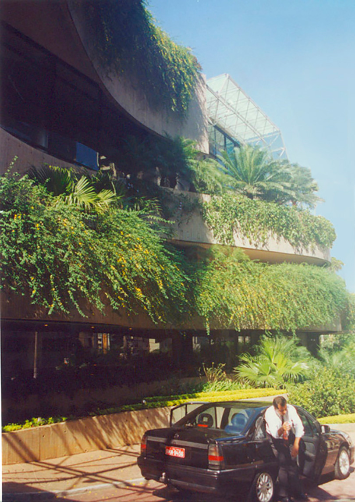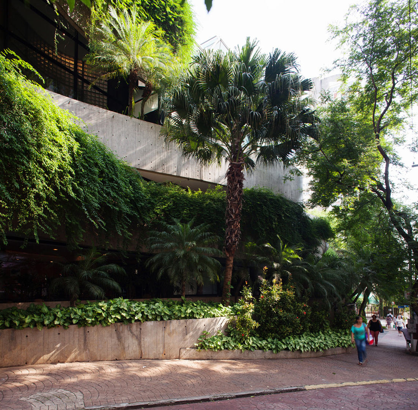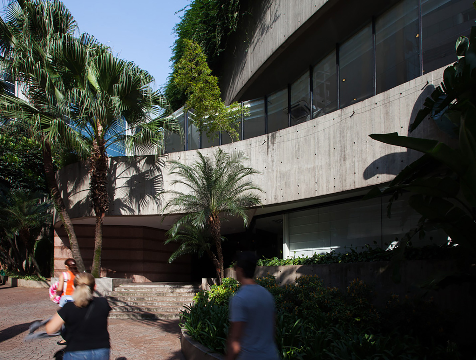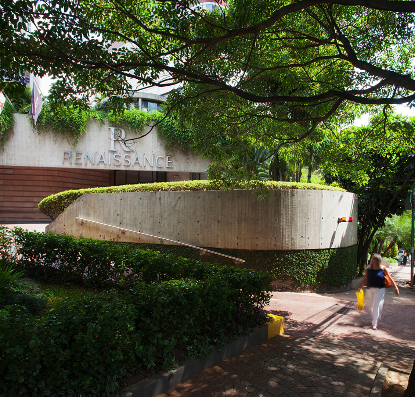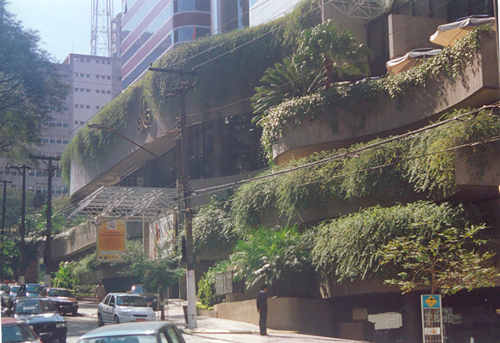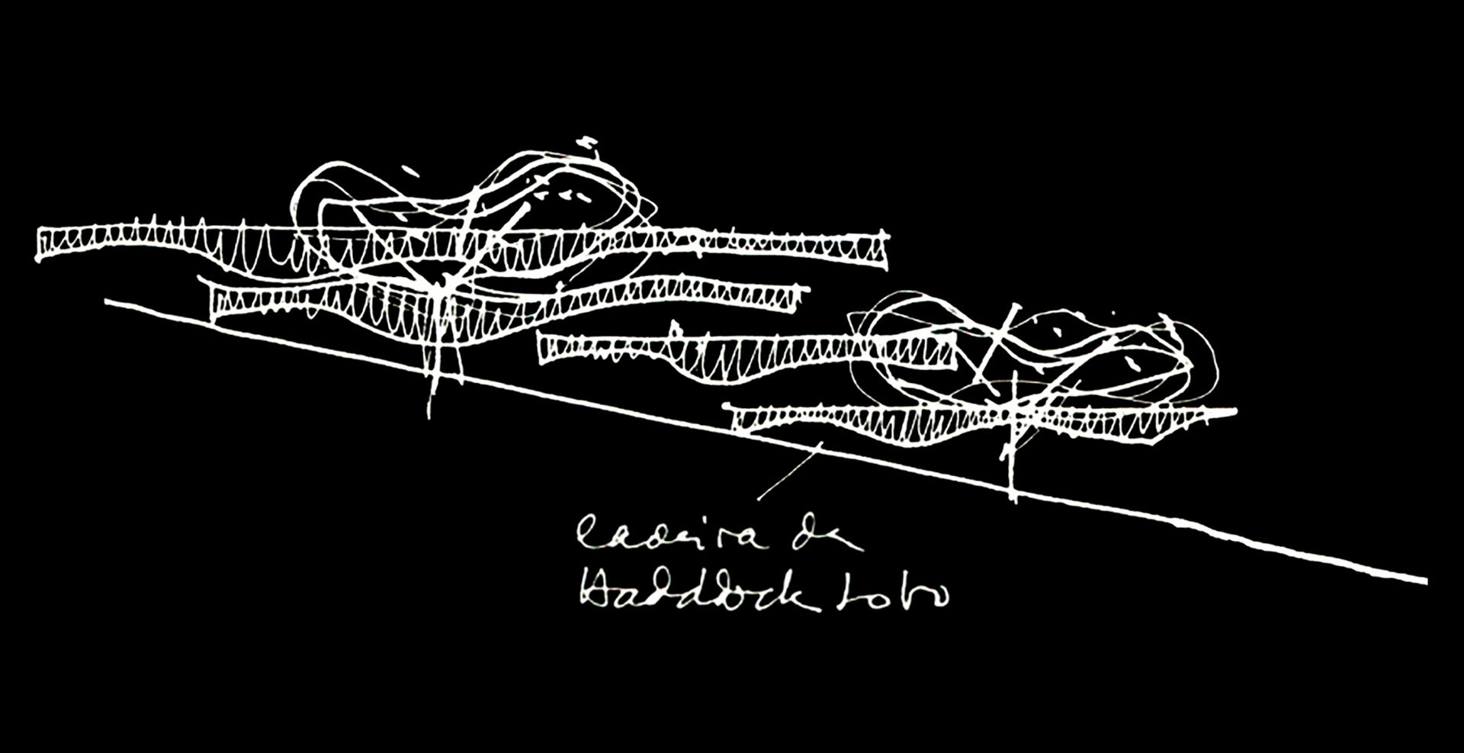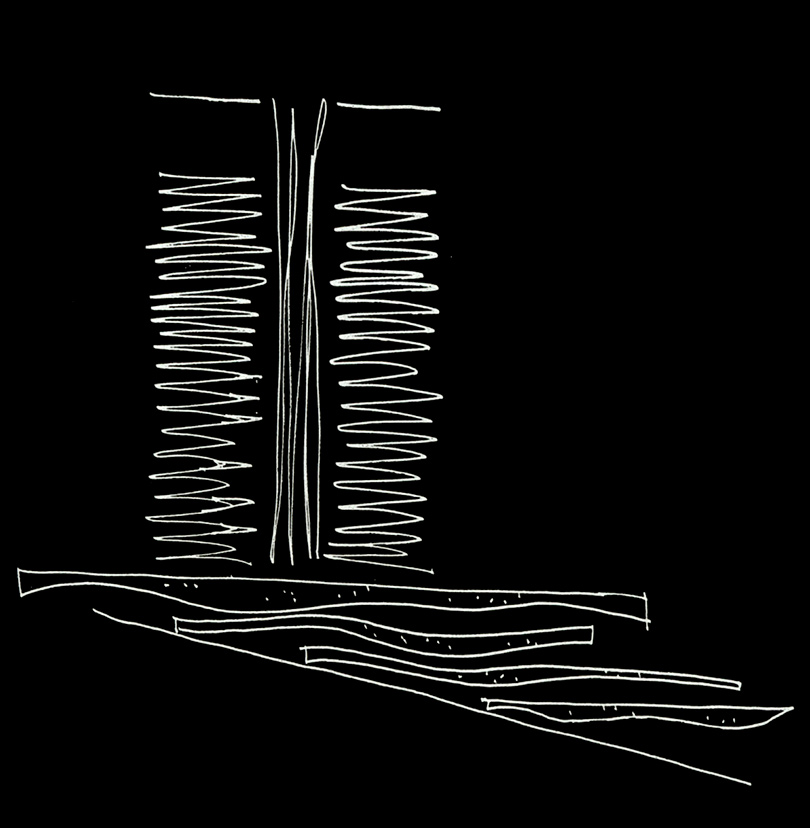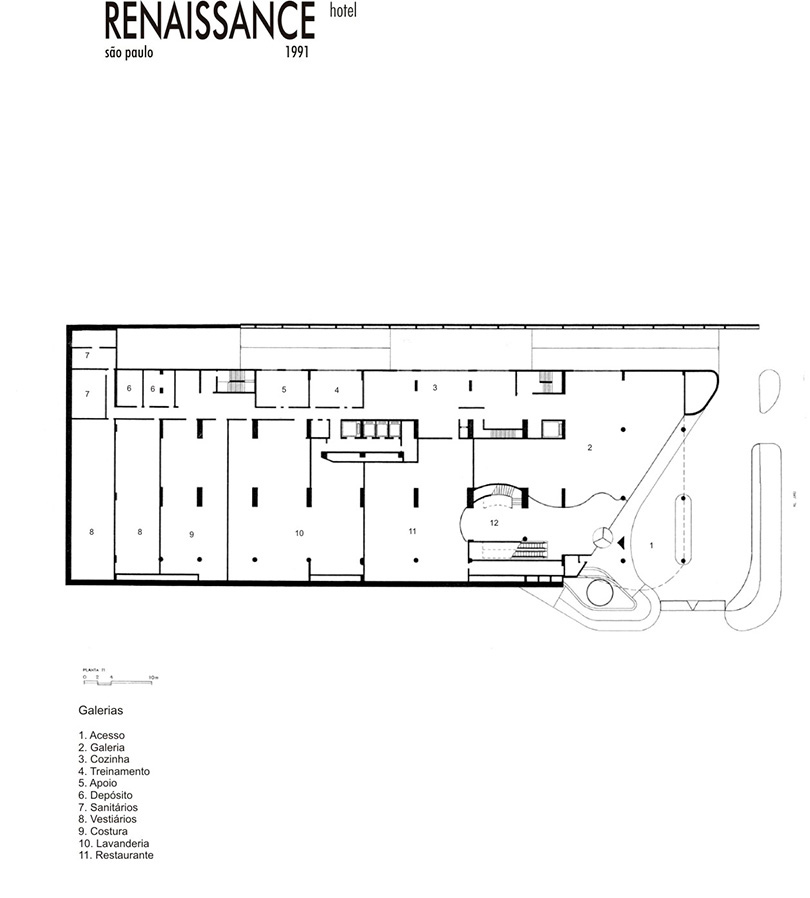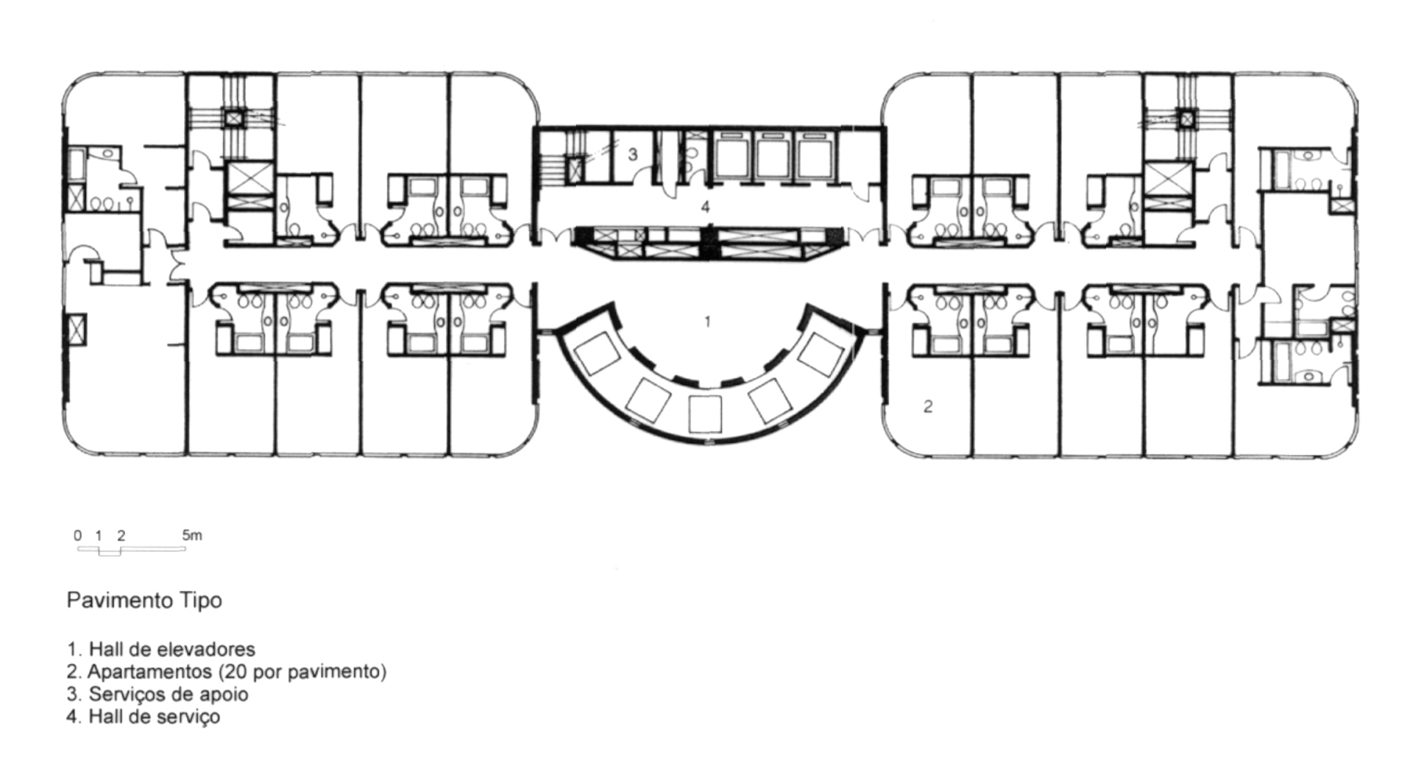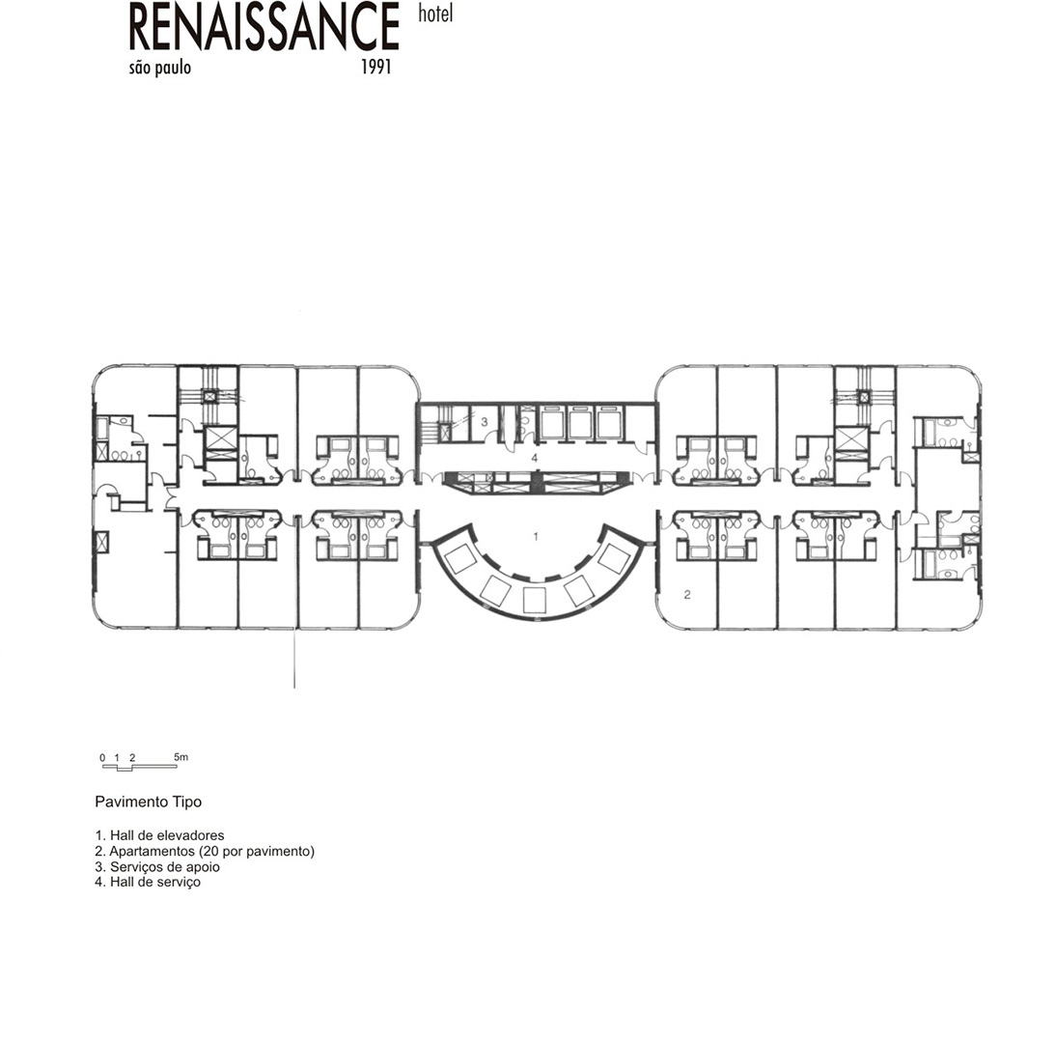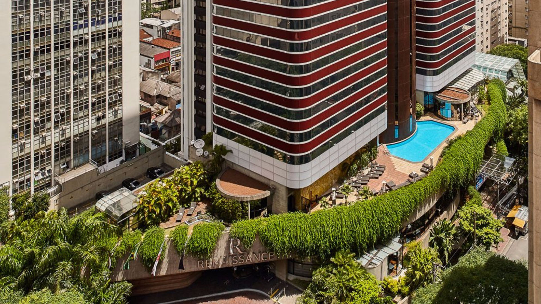
Renaissance Hotel
são paulo
brazil
construction 1992 – 1996
project 1986
terrain area
5.260 m2
construction area
45.000 m2
The design for this Hotel is an urbanistic proposition which sets up a “dialogue with the city” with its 28-floor tower in 3-toned maroon panels, and a “dialogue with the street”, with its four levels and brad curved terraces. All this makes a very interesting impact on three sides: Santos Street, Haddock Lobo Street and Jaú Street.
The project has 25 floors of apartments (totaling 460 rooms), plus four additional floors, the ground-level lobby on Santos Street, the ground-level Trade Center on Haddock Lobo Street, the ground-level Conventions Center on Jaú Street, the ground-level restaurant on Jaú Street. Also at ground level are Administrative Mezzanine and the Recreational Leisure (swimming pool, sauna, games, etc), complete the ground levels.
The hotel was conceived with the most advanced techniques, including with two underground service floors, three underground parking levels, two other floors for infra-structure at the top of the building and a helipoint on the roof.
Arquitetura: Ruy Ohtake, Nelson Trezza, Munir Buarraj, Elza Kusaka, Sérgio Nozu
Estrutura: França e Ungaretti
Instalações: Soeng Construtora Hidroelétrica
Fundações: MAG Projetos Engenheiros Associados
Luminotécnica: PHA Lightining Design, Ambiental SC
Acústica : Ambiental SC
Paisagismo: D´orey Brasil
Comunicação Visual: UND, Koinke
Conforto Térmico: Anésia Barros Frota
Ar-condicionado: Thermoplan Engenharia Térmica
Cozinha e Lavanderia: Fast Food
Decoração: Hirsch / Bedner Associates Design Consultants
Construção: Encol S.A.
